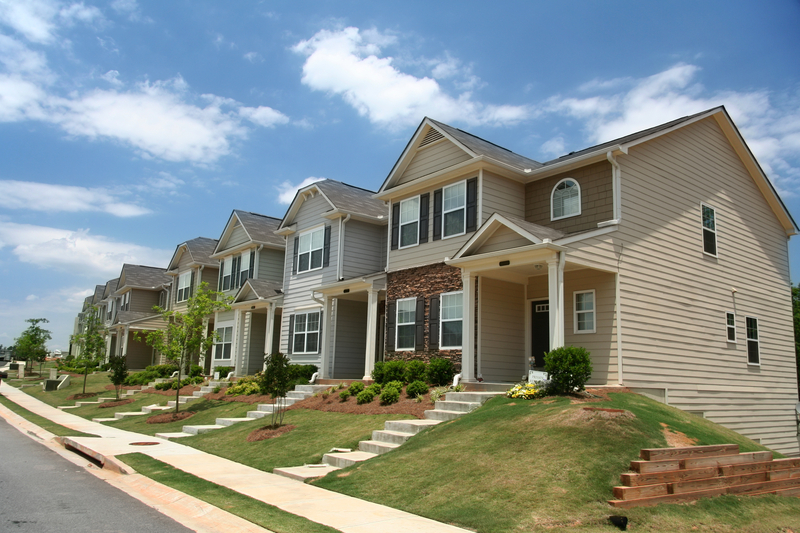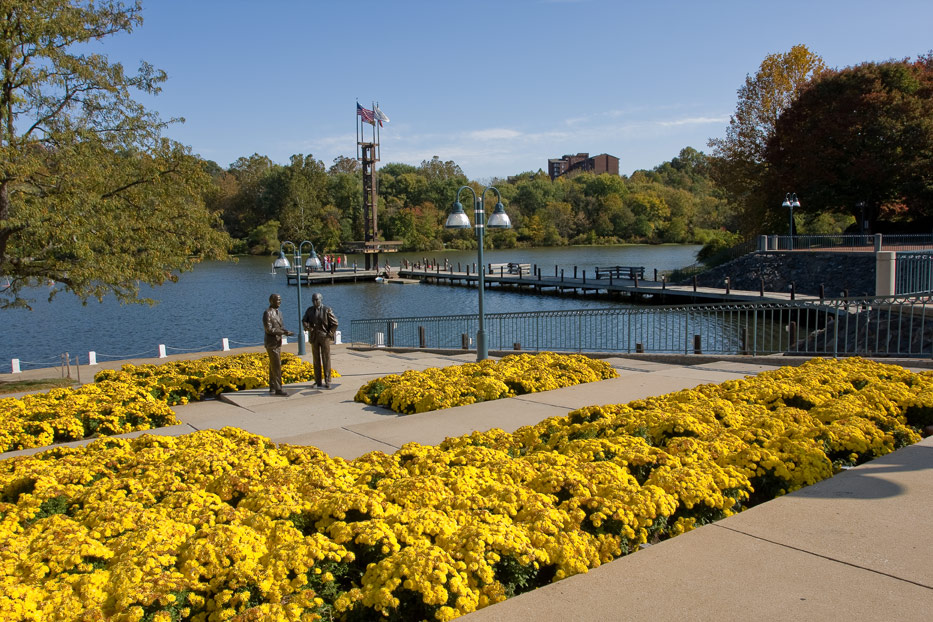
KAREN INGALLS
SEARCH MARYLAND HOMES
FEATURED NEIGHBORHOODS
Zone in on the specific neighborhood. Learn about the population, crime rate, age groups, schools, and weather.
FEATURED LISTINGS
Active
7
Beds
7
Baths
8,917
Sqft
Active
5
Beds
5
Baths
4,758
Sqft
Active
5
Beds
6
Baths
7,638
Sqft
Active
4
Beds
4
Baths
3,746
Sqft
Active
3
Beds
3
Baths
1,652
Sqft
Active
4
Beds
3
Baths
2,100
Sqft
Active
3
Beds
3
Baths
1,826
Sqft
Active
16
Beds
12
Baths
16,270
Sqft

















