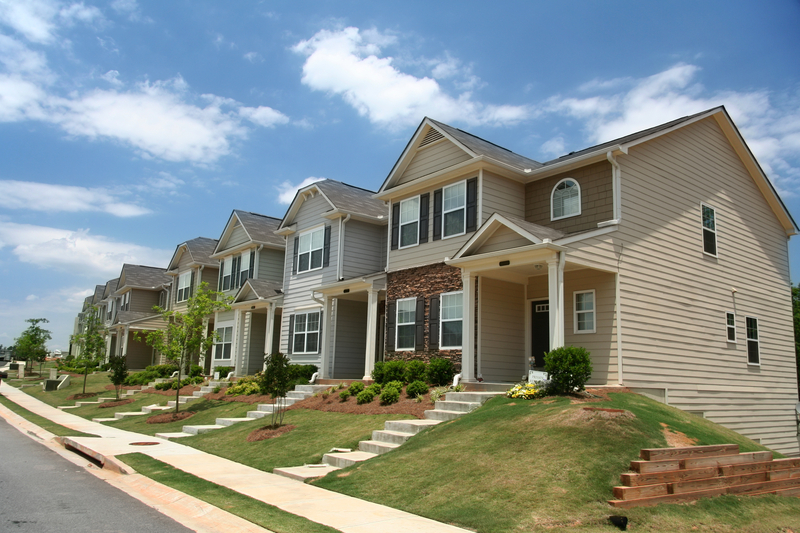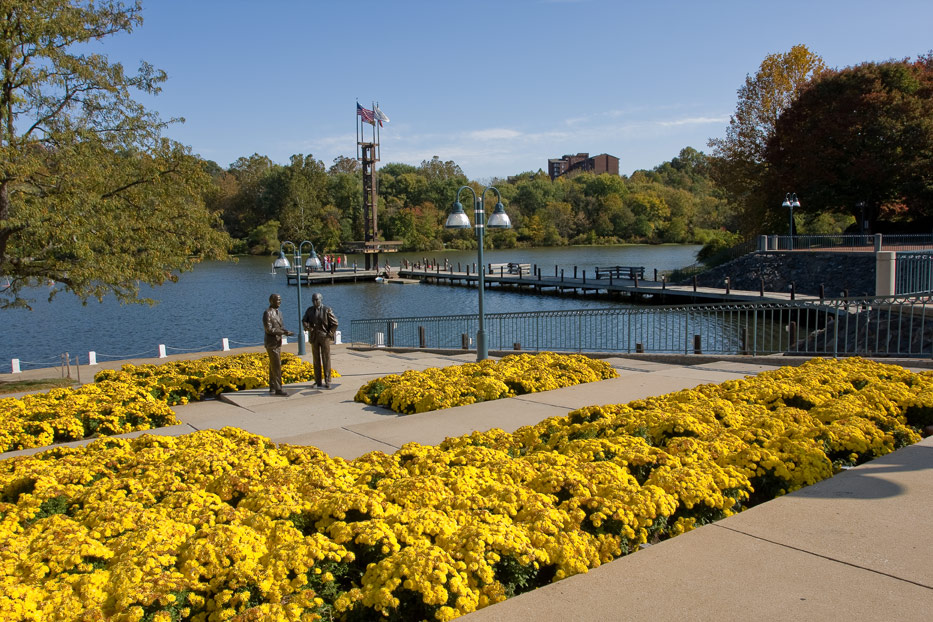
KAREN INGALLS
SEARCH MARYLAND HOMES
FEATURED NEIGHBORHOODS
Zone in on the specific neighborhood. Learn about the population, crime rate, age groups, schools, and weather.
FEATURED LISTINGS
Active
3
Beds
2
Baths
1,623
Sqft
Active
5
Beds
3
Baths
2,636
Sqft
MLS# MDHW2037534
12218 Pleasant Springs Court
Highland, MD 20777
Highland, MD 20777
Property Type:
Single Family Residential
Active
5
Beds
5
Baths
6,134
Sqft
Active
5
Beds
5
Baths
8,084
Sqft
Active
7
Beds
7
Baths
8,917
Sqft
MLS# MDHW2038018
12016 Misty Rise Court
Clarksville, MD 21029
Clarksville, MD 21029
Property Type:
Single Family Residential
Active
4
Beds
4
Baths
4,331
Sqft
MLS# MDHW2037928
8342 Governors Run
Ellicott City, MD 21043
Ellicott City, MD 21043
Property Type:
Single Family Residential
Active
6
Beds
5
Baths
6,012
Sqft
Active
5
Beds
5
Baths
4,758
Sqft

















