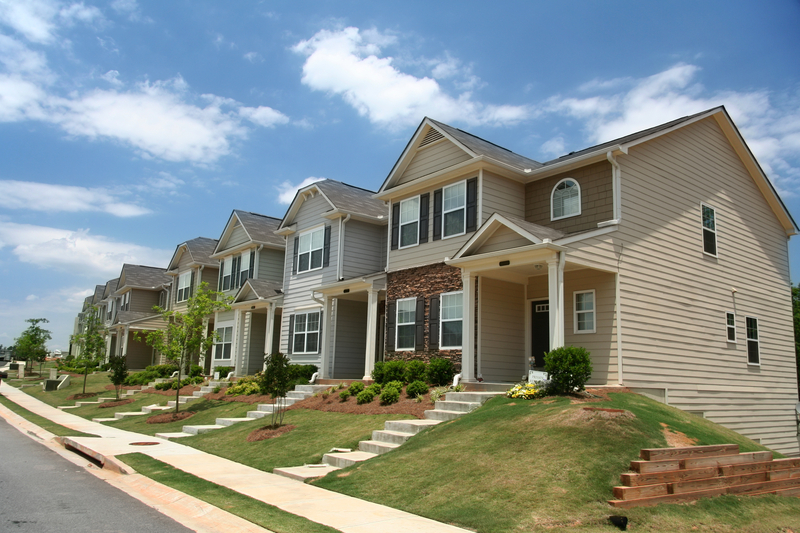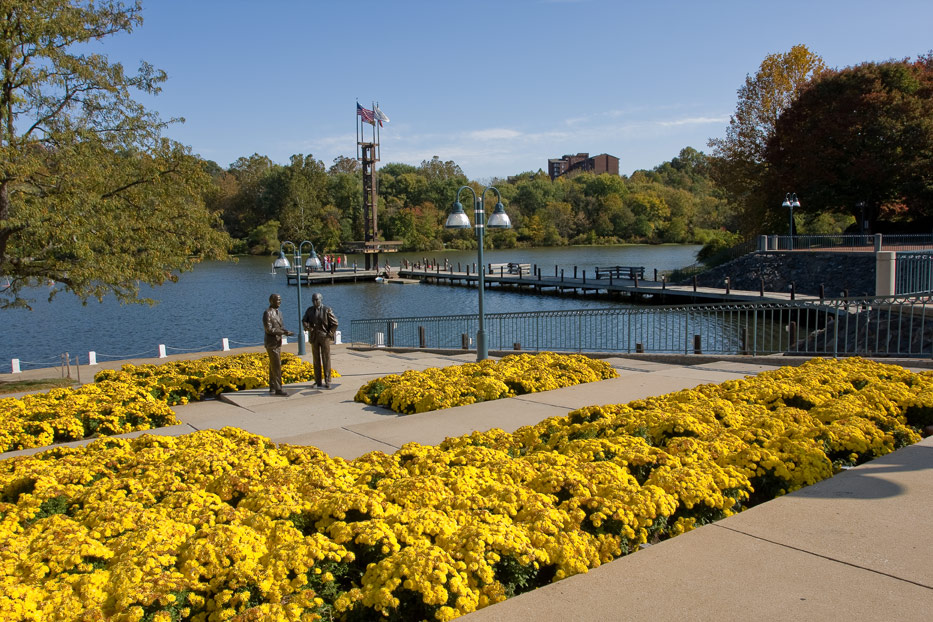
KAREN INGALLS
SEARCH MARYLAND HOMES
FEATURED NEIGHBORHOODS
Zone in on the specific neighborhood. Learn about the population, crime rate, age groups, schools, and weather.
FEATURED LISTINGS
Active
4
Beds
3
Baths
2,556
Sqft
Active
5
Beds
5
Baths
1,200
Sqft
MLS# MDHW2039102
12170 Mount Albert Road
Ellicott City, MD 21042
Ellicott City, MD 21042
Property Type:
Single Family Residential
Active
5
Beds
4
Baths
4,054
Sqft
Active
5
Beds
3
Baths
2,636
Sqft
Active
4
Beds
4
Baths
2,160
Sqft
MLS# MDHW2037534
12218 Pleasant Springs Court
Highland, MD 20777
Highland, MD 20777
Property Type:
Single Family Residential
Active
5
Beds
5
Baths
6,134
Sqft
Active
5
Beds
5
Baths
8,084
Sqft
Active
7
Beds
7
Baths
8,917
Sqft

















